Brixton development highly commended at SBD development awards
The former Olive Morris House in the London Borough of Lambeth has been highly commended at this year’s Secured by Design (SBD) ATLAS awards.
Located a short walk from Brixton Station in Brixton, South London, the Olive Morris House site is a mixed-use development comprising 74 properties in three residential blocks over commercial and retail spaces, and was the last phase in a series of developments in the Lambeth ‘Our Town Hall’ project which included The Lambeth Civic Suite, The Original Lambeth Town Hall and Chambers, Pangbourne House, and Ivor House.
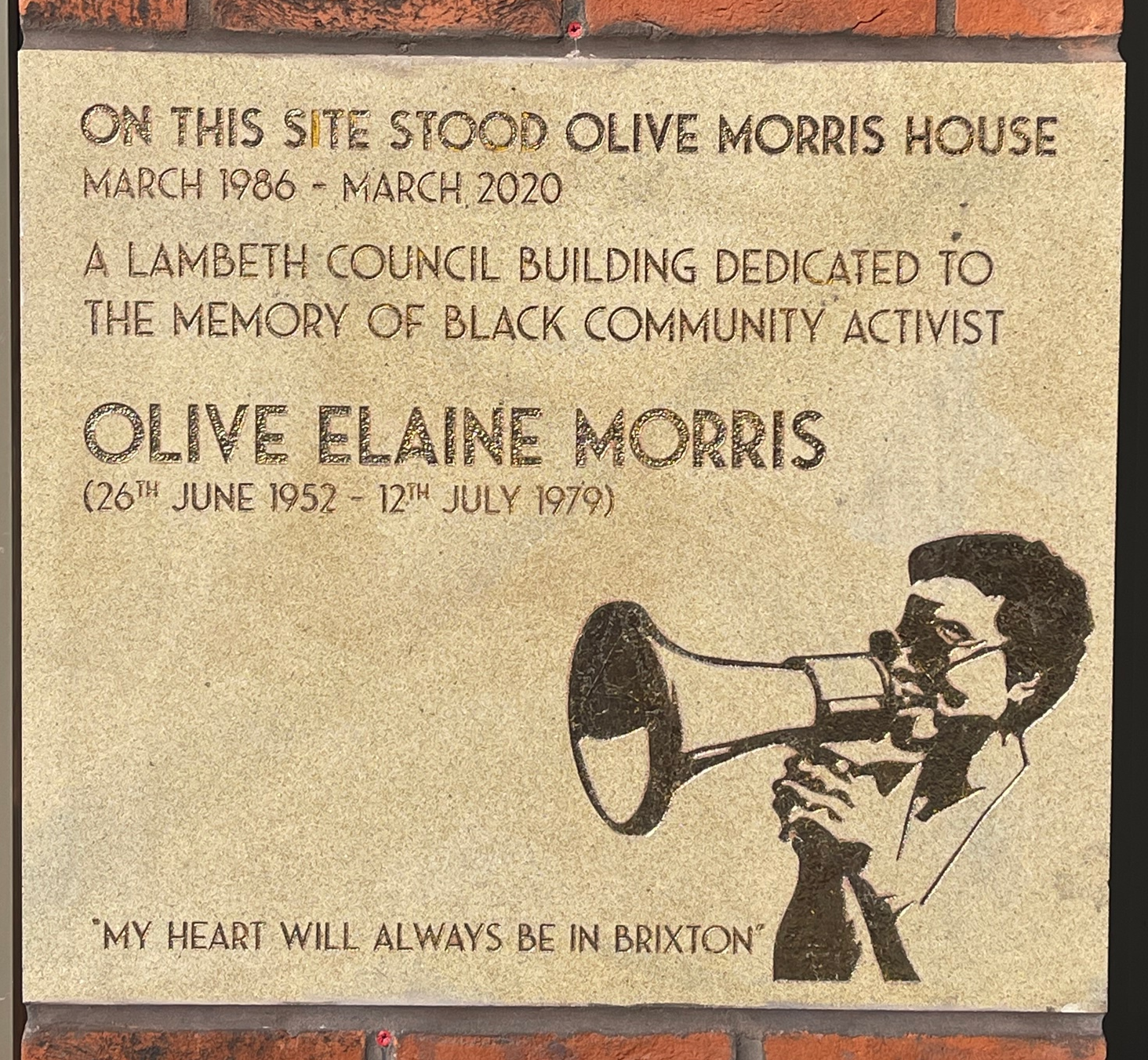
Collaboration
A Designing Out Crime Officer (DOCO) from the Metropolitan Police engaged with the developer throughout the build. Communication with Cartwright Pickard Architects and the Lambeth DOCO began in 2018, at which point planning proposals at the pre-planning application stage were reviewed.
Subsequently, following the decision to approve planning in 2019, the planning architects handed over the development to the construction architects and the developers, with the DOCO maintaining contact with all parties to preserve continuity of SBD advice.
When the principal contractors changed from Morgan Sindall to MUSE Developments midway through the build phase, the DOCO maintained this communication to ensure that no information was lost concerning SBD requirements.
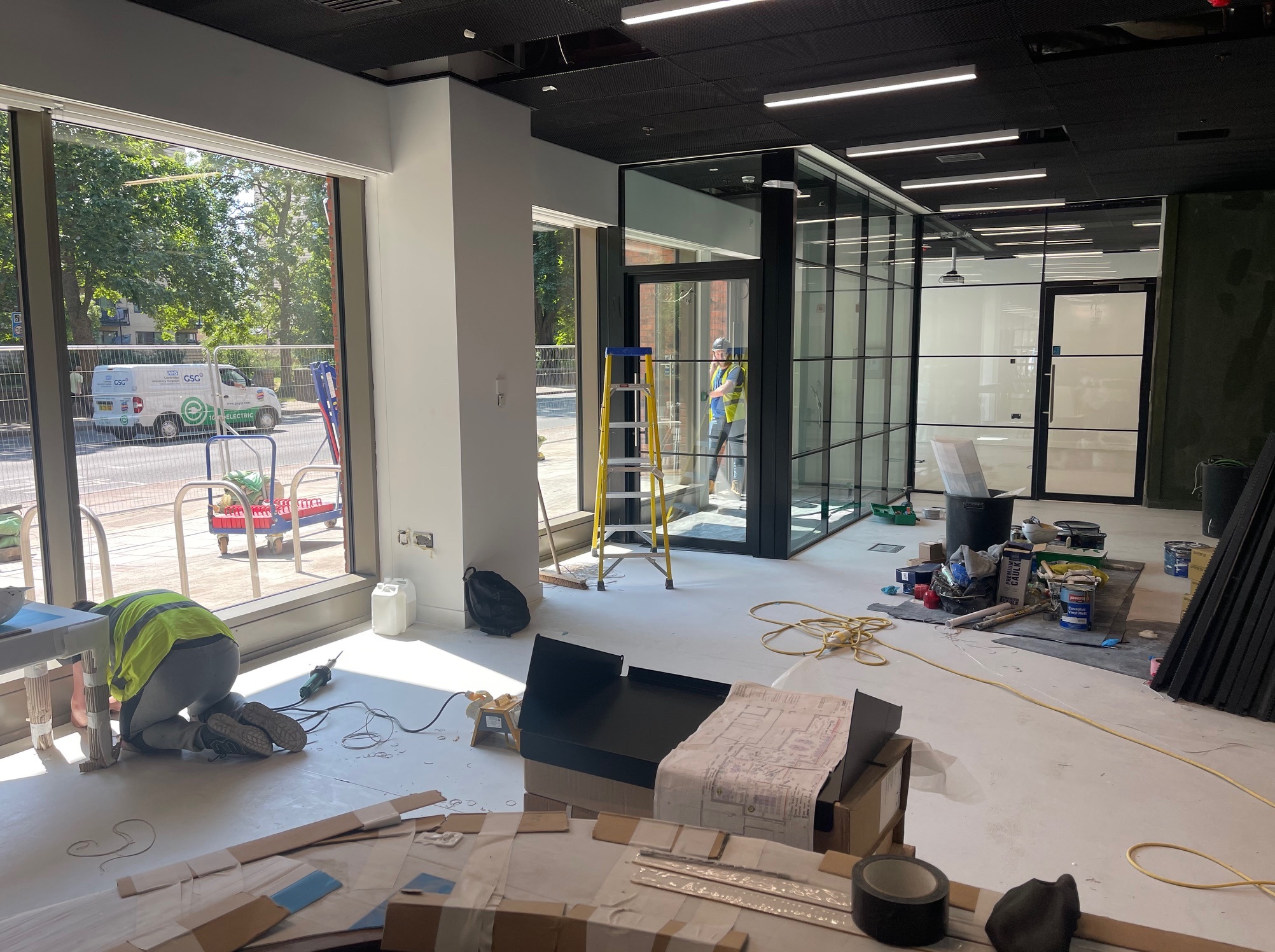
SBD Recommendations
All three entrance lobbies to the residential blocks (cores) were fitted out with post and parcel boxes due to the high frequency of parcel thefts in London. This was accomplished to a high standard using Secured by Design accredited products from the Safety Letter Box Company.
All three cores were fitted with vertical access controls for compartmentalisation and an automated visitor access strategy – moving away from the original intent of a ‘meet and greet’ style reception.
Shared rooftop space was originally set to be available to all residents at all times. For crime reduction purposes and to ensure long term, safe and enjoyable use for all, it was suggested that the preferred way to use this space was for residents to book use of the terraced space, with management controlling and monitoring use.
Located on street level of the development, the overall security of Lambeth Archives was negotiated by the DOCO, adding an inner door to ensure reception staff had a clear line of sight of the entrance, and the inclusion of an integrated CCTV system. The DOCO also gave advice on more advance fire suppression systems for within the archive spaces, taking knowledge and experience from the recent Lambeth Palace Vaults and Archives SBD project.
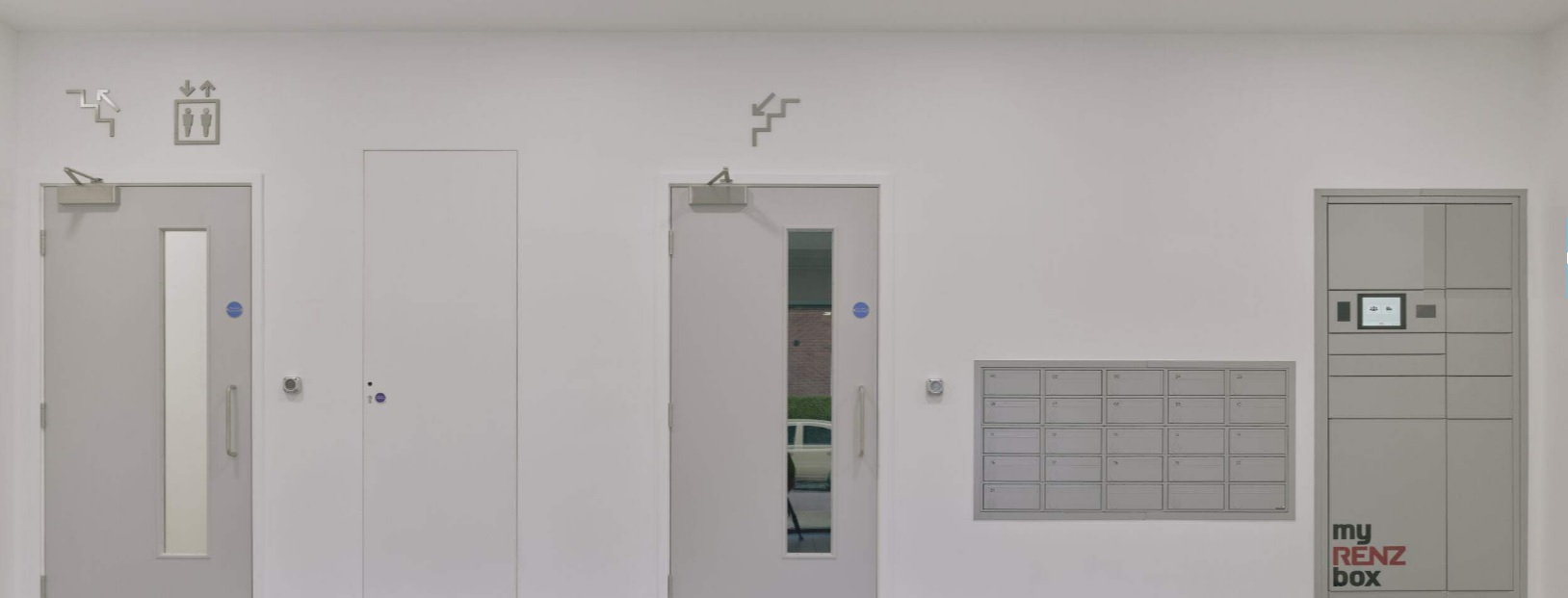
Residential Considerations
The lobby to Core B (Regal Court, comprised of 19 units) was not initially designed with any vertical access controls. A fundamental change in the lobby would have been necessary to install a secondary line between the communal door and the lift. A number of options were put forth to solve this problem, and thus the lift doors effectively became the ‘secondary line’.
The architects, developers and clients originally intended for every part of Olive Morris House to operate on a ‘meet and greet’ visitor entrance strategy. This strategy could place residents in situations with potentially serious consequences should they be tempted to rush downstairs to meet a visitor or ignore the visitor and potentially leave deliveries outside, further complicating issues in Lambeth around parcels being stolen from communal blocks.
After prolonged discussions with Morgan Sindall and Lambeth Homes (the client for the development), it was decided that a meet and greet visitor strategy wasn’t suitable. All three residential cores now have full audio-visual access control points at the communal door, secondary door (lift door in Core B), and an integrated lift that will only allow the visitor to the floor belonging to their host. All of the access control systems comply with UL293 standards and all of the entrance door sets for the communal entrances are LPS1175 SR2 rated.
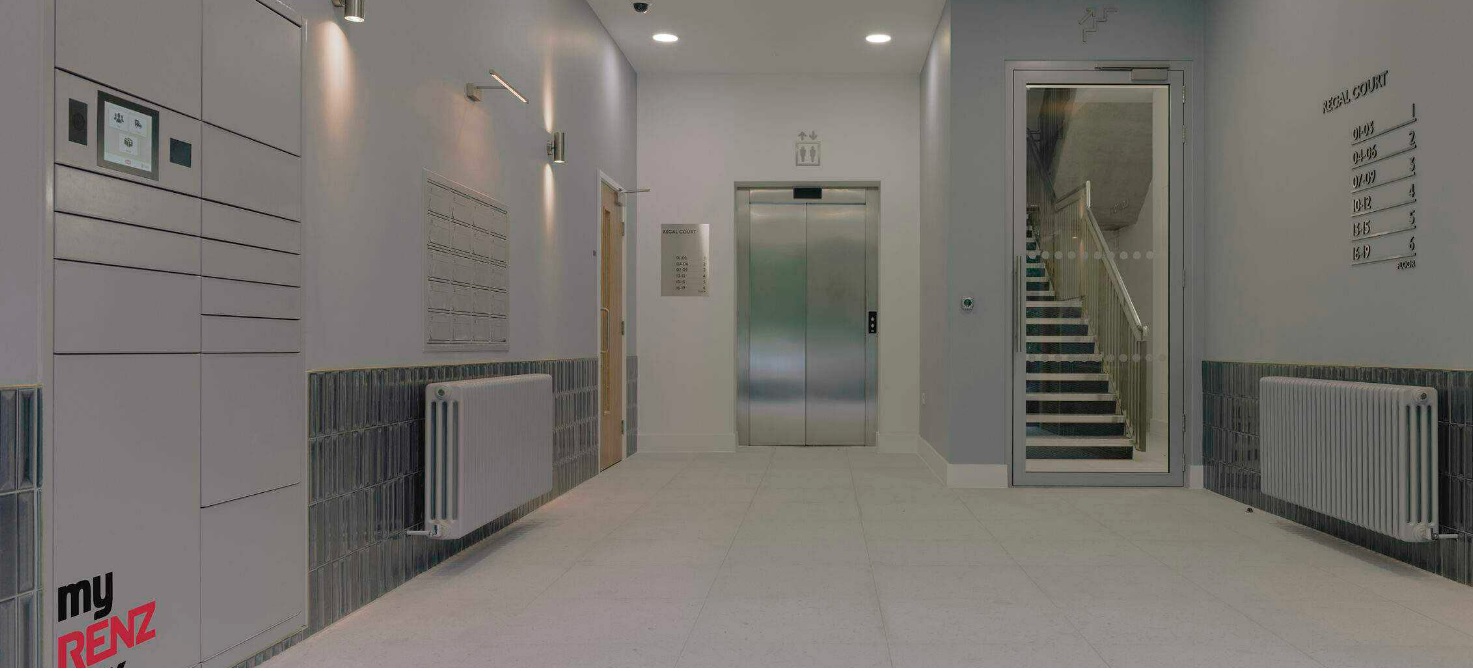
Commercial/Retail Considerations
A meeting was held in the site office to carry out a desktop strategy and troubleshooting session around access controls. The DOCO had identified opportunity for a person with ‘back of house’ access to the retail unit to exploit freedom of movement through a fire door, which would then allow them into the residential core above. This was due to a shared fire escape route that could not be redesigned. In order to mitigate the risk, I suggested that if this fire door was alarmed with both a local alarm on the door, and alarms in the residential core then no person could effectively use the door covertly, and management would immediately be aware of a potential breech. In addition to this extra CCTV cameras were placed on both sides of the door.
The original design for the Lambeth Archives Unit had no secondary line which could be used by staff to safely and effectively vet any visitors. Due to reported assaults on staff at the nearby Lambeth Civic Suite the Lambeth DOCO advised that a secondary door be added to the entrance to Lambeth Archives. This was achieved by the developers who used toughened and laminated glazed panels to create an inner (LPS 1175 SR2) door to compliment the outer SR2 door. This also had an effect on the positioning of the reception desk to afford staff the best possible line and sight, therefore the best view of a visitor at the secondary door.
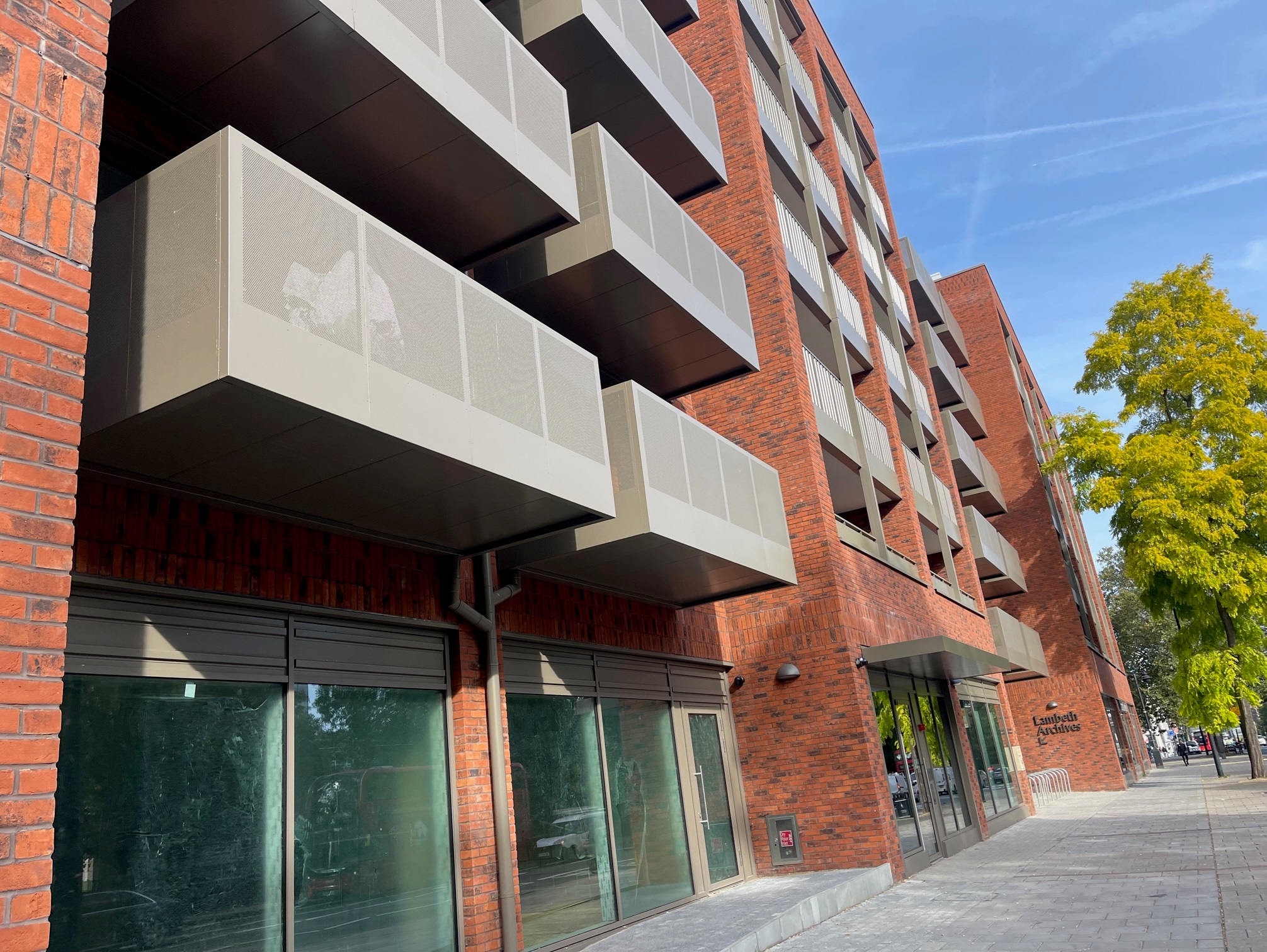
Additional Details
This development offers 40% affordable housing for the local market. Regardless of ownership, all properties in all three blocks share the same high standard of security and additional facilities such as compartmentalised cores, automated visitor access, security and fire rated mail delivery including parcels, secure off street disabled parking, and high security cycle and mobility scooter storage areas accessed by large capacity lifts in the basement. The development also includes ten parking spaces and 250 bicycle spaces across the three residential cores.
The commercial, retail and residential aspects of this build have been carefully designed so that any risk of crossover between uses has been mitigated with considered use of security products and access controls.
The Lambeth Archives sit within the premises on the ground floor and basement, where special attention has been paid to protecting staff and members of the public, as well as the priceless documents housed in the archive.
The development received the Secured by Design Gold Award in June 2023 and was awarded the Large Development Commendation at this year’s ATLAS training event.
Receiving the award, Metropolitan Police Designing Out Crime Officer Sean Hathaway said: “This development posed some unique design aspects and new challenges in terms of security requirements for a mixed residential-over-commercial building. The architects and developers worked very hard to accommodate all of the security measures and principles that I asked for to achieve Secured by Design Gold standards throughout. I’m delighted that these efforts have been recognised by SBD.”
Mr Stephen McGinty, site manager and lead on the development from McAleer-Rushe, commented: “McAleer & Rushe, appointed as the Design & Build Contractors by client Muse Places, were delighted to work with Metropolitan Police DOCO Sean Hathaway to achieve Secured by Design Gold awards for all residential and commercial aspects of the former Olive Morris House site. This accomplishment was particularly significant as the development now houses the purpose-built Lambeth Archives. PC Hathaway’s input was invaluable in sourcing security products and tailoring the overall security measures to mitigate local crime risks in a sensible and proportionate way.”
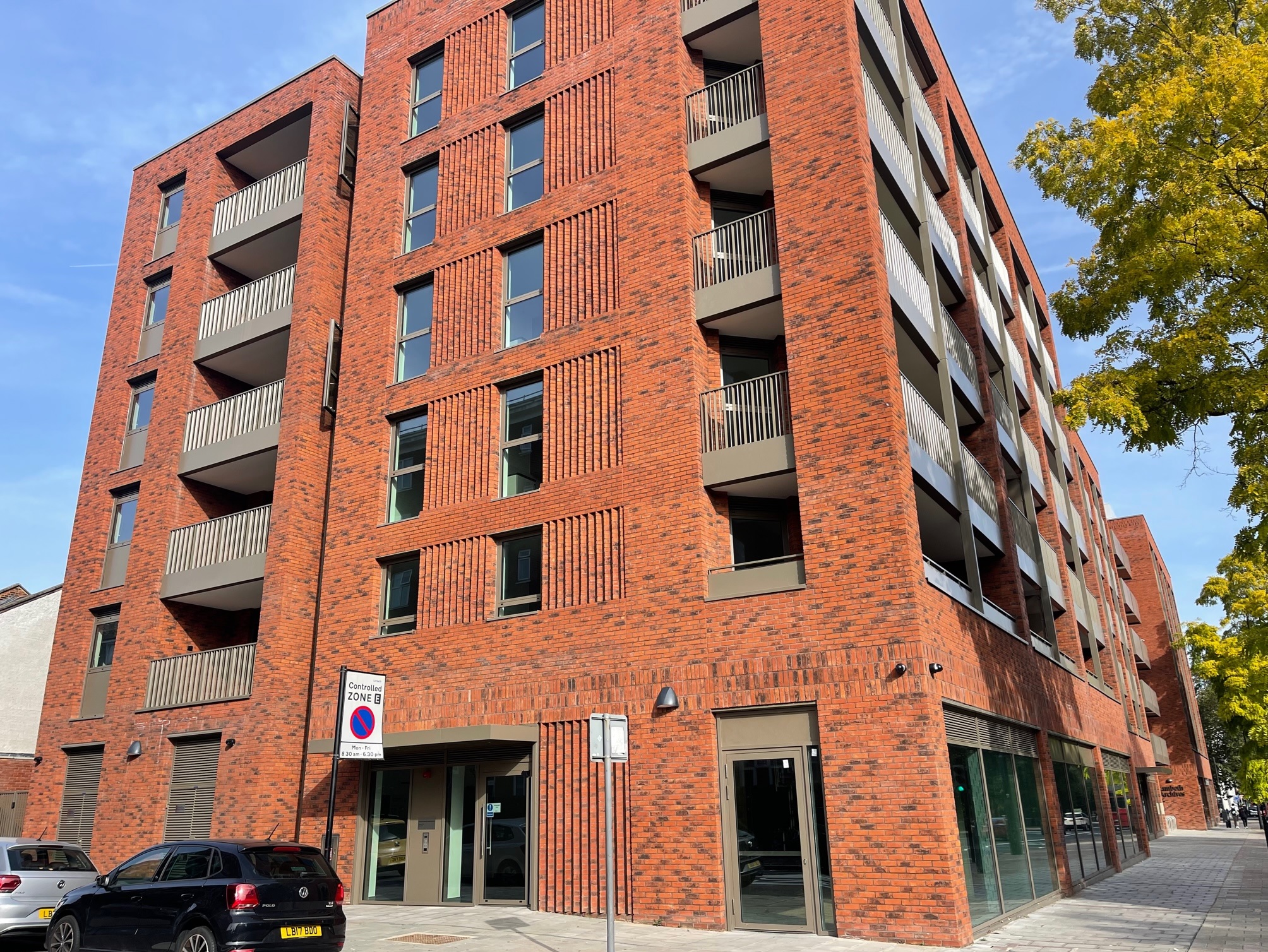
Improved security
Developers around the UK can achieve SBD awards for incorporating crime prevention measures and techniques into their developments in all kinds of building sectors, such as residential, education, health, transport, commercial, retail, sport and leisure. Indeed, SBD can be used as evidence to discharge third-party obligations under Part Q of Schedule 1 (Security) to the English Building Regulations, the Scottish Building Standard 4.13 (Security) and Welsh Building Regulations Part Q (Security – Dwellings). These awards are gained by working with police Designing Out Crime Officers (DOCOs), who advise architects, developers and local authority planners long before construction begins – and continue to provide advice and guidance until the development is complete.
Academic and other research shows that improving standards of security in brand new and refurbished properties, helps deter and reduce crime. Reducing crime and the fear of crime has direct links to better physical and mental well-being, such as with regard to high volume crimes like domestic abuse.
The built environment influences the behaviour of people who work, live, socialise or simply pass through. SBD seeks to create environments where the law-abiding feel safe and secure whilst at the same time causing the criminal or anti-social to feel vulnerable to detection and thereby influence behaviour in a positive way. This continues to be a key objective for SBD.
Find out more about SBD Developers Awards here.
SBD Design Guides
SBD has produced a series of authoritative Design Guides to assist the building, design and construction industry to incorporate security into developments to comply with the Building Regulations in England, Scotland and Wales and meet the requirements of SBD.
These Design Guides, available to download for free at the SBD website, have been updated over the years to keep pace with changing patterns of criminal behaviour and advances in building design and new technology.
They are a valuable source of reference to architects, developers, self-builders, local authority planners and police officers and cover a range of building sectors, including residential, education, health, transport and commercial.
Police Designing Out Crime Officers
DOCOs provide specialist crime reduction advice to the public, businesses and colleagues about premises or property security. They also work with building developers, architects, and council planning departments regarding new developments and refurbishments, to 'design out' crimes like burglary and anti-social behaviour (ASB) by providing advice on street lighting, building and street layout, entrances and exits - as well as preferred standards and specifications for doors, windows, and locks, under the Secured by Design initiative.
DOCOs are able to deliver site specific interventions required to help design out crime in areas that suffer disproportionately from acquisitive crime, based on local crime pattern analysis, police, local authority and community engagement and the collective knowledge and experience of how criminals behave.
DOCOs are specialist problem solvers, working every day to make a positive difference, changing lives for the better and helping people to be safe and secure in their homes.
Contact details for local DOCOs can be found here.